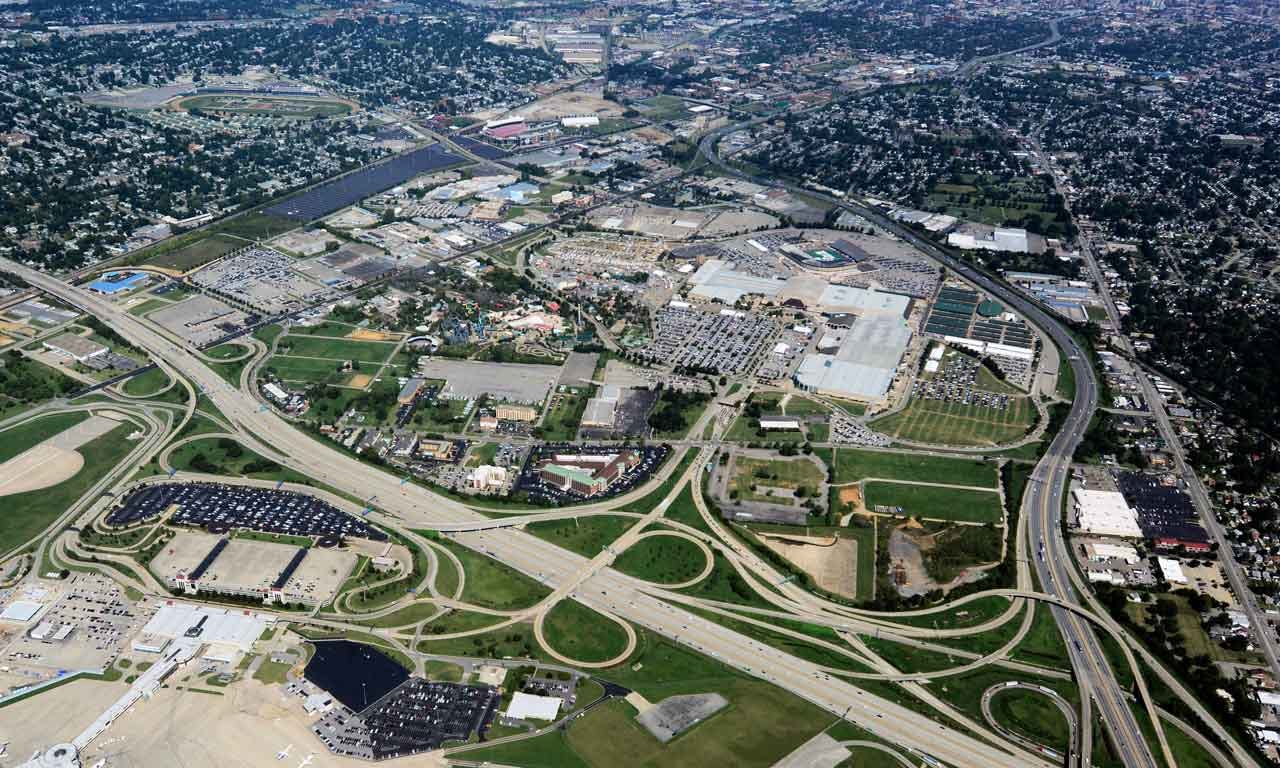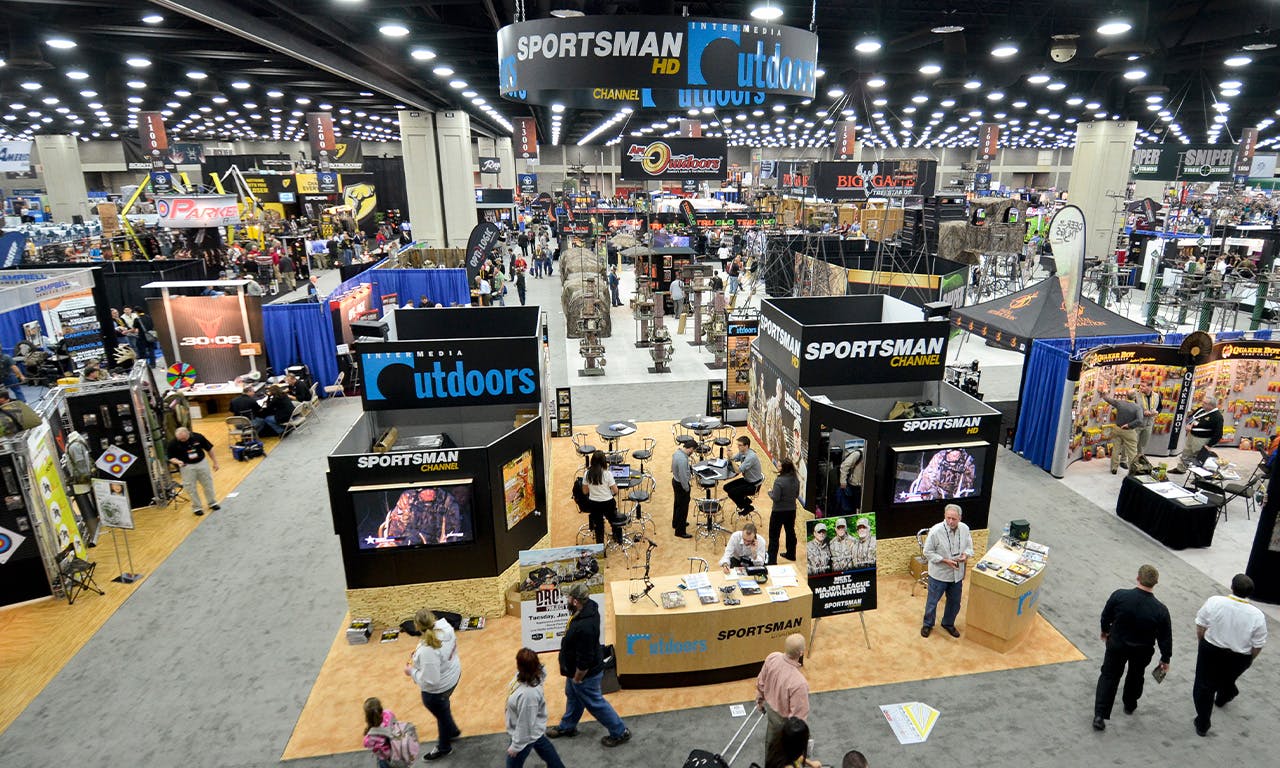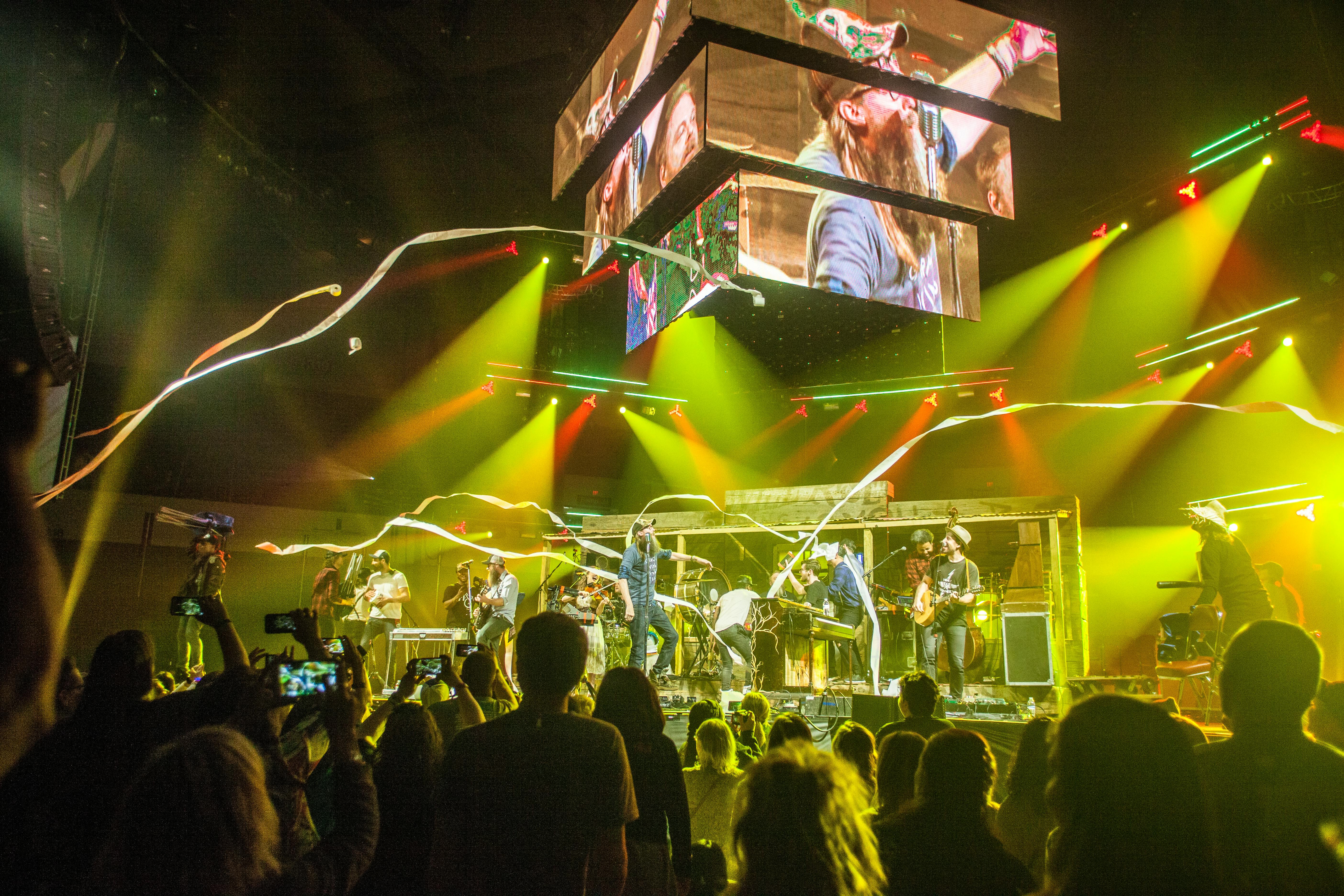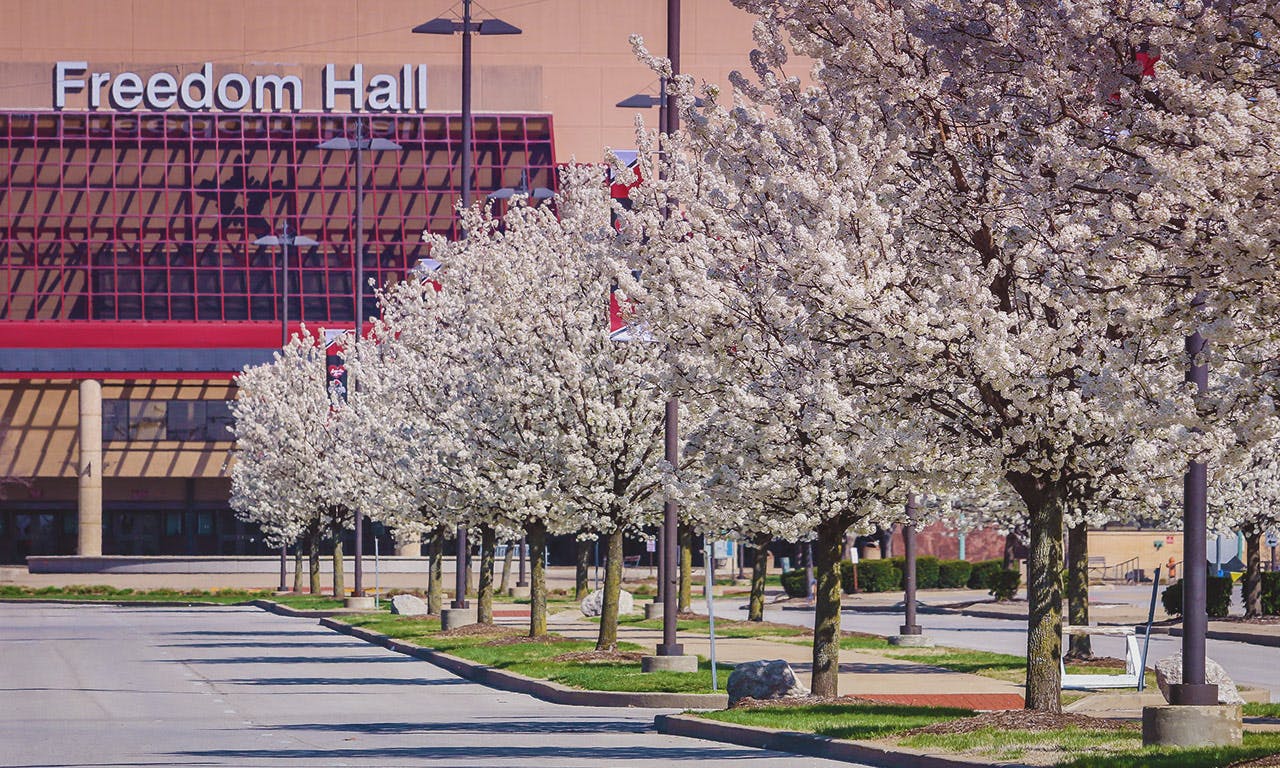Building Beyond Expectations




Upcoming Events
Apr 23
-
Apr 24
LOUISVILLE SPRING HEAVY EQUIPMENT AUCTION
Tuesday, April 23 - Wednesday, April 24
Location:
LOT V (formerly Executive Inn)
May 8
-
May 10
May 10
-
May 12

Location
View More Info About The City
Watch this video to see more about our facility and the city.





